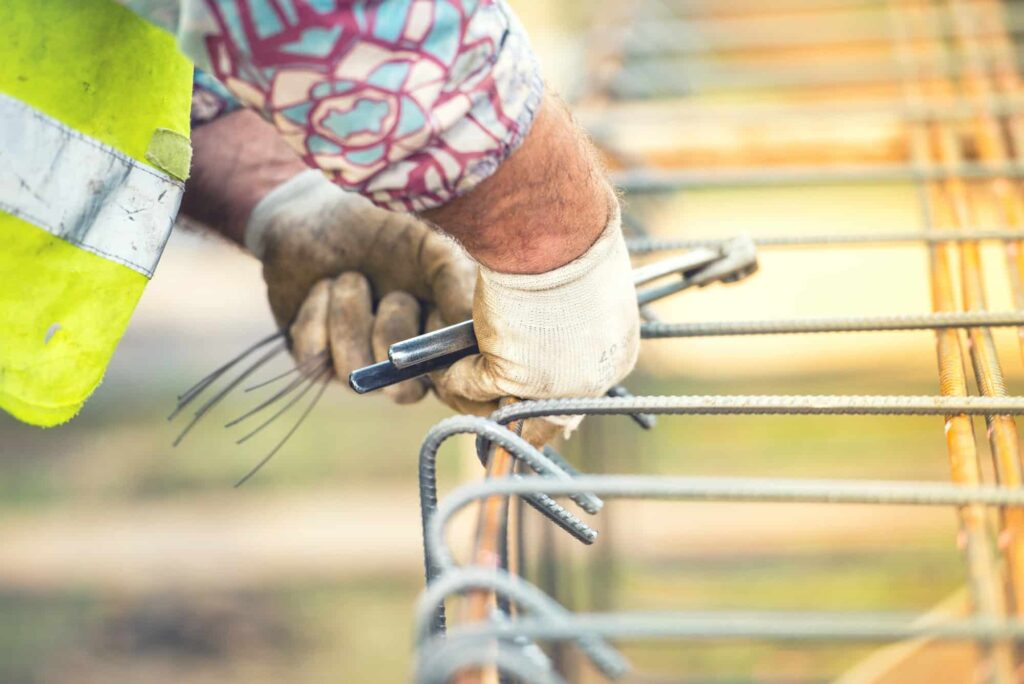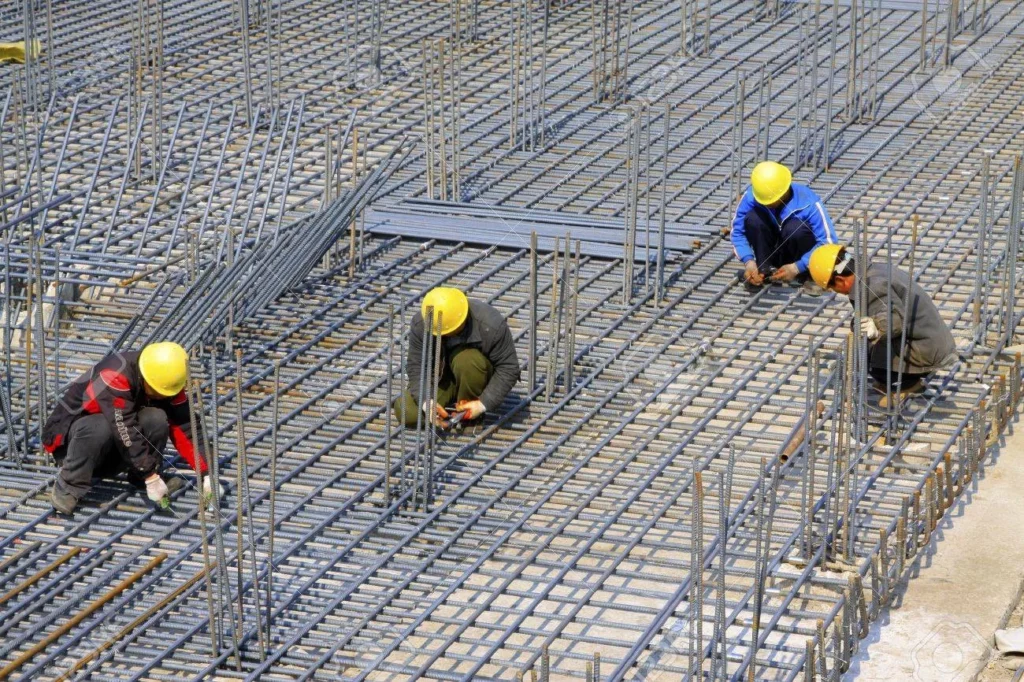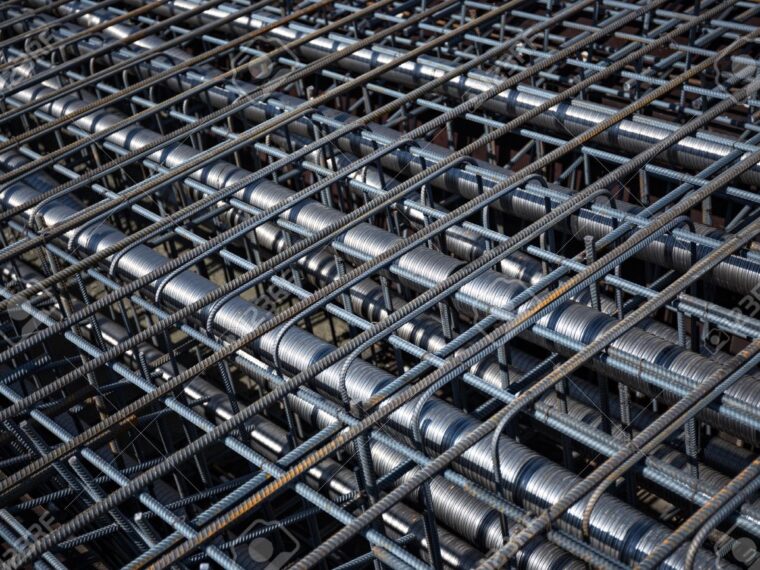What Are Reo Bars and Why Are They Important in Australian Construction?
Reinforcement bars, commonly known as reo bars, are steel rods designed to strengthen concrete structures. These essential components work in harmony with concrete to create reinforced concrete, a material that forms the backbone of Australian construction.

Functions of Reo Bars in Construction
Reo bars serve several critical functions in construction:
- Tensile Strength Enhancement: Concrete excels in compression but performs poorly under tension. Reo bars compensate for this weakness by providing crucial tensile strength
- Crack Prevention: Strategic placement of reo bars helps control concrete cracking under various loads
- Structural Integrity: The bars create a robust internal framework that maintains the structure’s shape and stability
- Load Distribution: They effectively distribute both dead and live loads throughout the concrete element
Importance of Proper Handling of Reo Bars
The success of any reinforced concrete structure depends on precise reo bar handling:
- Accurate cutting to specified lengths
- Careful bending to required angles
- Proper placement within the concrete form
Incorrect handling of reo bars can lead to:
- Reduced structural strength
- Premature concrete failure
- Increased maintenance costs
- Compromised building safety
Australian construction standards mandate specific requirements for reo bar installation, making proper cutting, bending, and placing practices non-negotiable elements of quality construction work. These practices ensure buildings meet safety requirements and maintain their structural integrity throughout their intended lifespan.
Find more at: How Scaffold Shade Cloth Improves Site Safety and Comfort
Who Is Responsible for Each Stage of the Reo Bar Process?
The successful implementation of reo bar processes relies on a coordinated effort between multiple professionals, each bringing specific expertise to different stages of the project.

Design Phase
- Structural Engineers create detailed specifications for reo bar requirements
- Architects ensure reinforcement plans align with building design aesthetics
- Project Managers coordinate between design team and construction professionals
Documentation and Planning
- Reo Detailers prepare precise shop drawings
- Steel Fixers review drawings and plan installation sequences
- Quality Controllers verify compliance with Australian Standards
On-Site Implementation
- Steel Fixers execute cutting, bending, and placement
- Site Supervisors oversee installation accuracy
- Building Inspectors verify compliance before concrete pour
Quality Assurance
- Engineers conduct regular site inspections
- Quality Controllers document placement accuracy
- Project Managers ensure timeline adherence
The collaboration between these professionals requires clear communication channels and detailed documentation at each stage. Regular site meetings between team members help identify potential issues early, allowing for swift resolution and maintaining project momentum.
Professional certification requirements vary by role, with steel fixers needing specific qualifications from registered training organisations. Engineers must maintain current registration with Engineers Australia, ensuring up-to-date knowledge of industry standards and best practices. Read more about qualifications on https://hsa.edu.pk/eligibility-and-selection-criteria/
How Should Reo Bars Be Cut to Achieve the Best Results?
Cutting reo bars requires precision and the right tools to maintain structural integrity. You’ll achieve optimal results by following these proven cutting methods:
Mechanical Shearing
- Use hydraulic shears for bars up to 40mm diameter
- Ensure clean, perpendicular cuts without deformation
- Maintain sharp blades to prevent crushing effects
Abrasive Cutting
- Apply angle grinders with metal cutting discs for smaller bars
- Keep the cutting speed steady to avoid heat damage
- Wear appropriate PPE including face shields and gloves
Length Measurement Protocol
- Mark cutting points with high-visibility paint
- Add 2mm tolerance for thermal expansion
- Double-check measurements before executing cuts
Essential Equipment Checks
- Inspect cutting tools for wear and damage
- Calibrate measuring devices regularly
- Clean equipment after each use
Cutting Don’ts
- Avoid gas cutting – it affects steel properties
- Never cut bars without proper support
- Don’t rush measurements to save time
The quality of your cuts directly impacts the reinforcement’s effectiveness. Professional-grade cutting tools, combined with accurate measurements, ensure your reo bars meet Australian Standards requirements. Each cut should be clean, square, and free from burrs or distortions that could compromise the concrete structure’s integrity.
What Are The Standards For Bending Reo Bars Effectively?
Bending reo bars requires strict adherence to Australian Standards AS/NZS 4671 to ensure structural integrity. The minimum bend diameter varies based on the bar size and application:
Standard Bend Diameter Requirements:
- Bars up to 12mm: 4 times bar diameter
- Bars 16mm to 20mm: 5 times bar diameter
- Bars 24mm to 28mm: 6 times bar diameter
- Bars 32mm and larger: 8 times bar diameter
Hook Design Specifications:
- Standard hooks: 180° bend + 4d straight extension
- Safety hooks: 135° bend + 6d straight extension
- U-bars: 90° bend + 12d straight extension
The bending process must occur at room temperature (5-30°C) to prevent material weakening. Cold bending is mandatory – heat application can compromise the steel’s properties.
Critical Bending Guidelines:
- Use mandrels matching minimum diameter requirements
- Maintain consistent bend radius throughout
- Avoid rebending in the same location
- Check for surface cracks after bending
- Allow sufficient straight length at bar ends
The bending equipment must be properly calibrated and maintained. Regular inspection of bent bars helps identify any deviations from specified angles or potential material defects. Click here to find more about deviations.
How Can Proper Placement Of Reo Bars Ensure Structural Integrity?
Correct reo bar placement serves as the backbone of structural integrity in reinforced concrete construction. The Australian Standard AS 3600 outlines specific requirements for reinforcement placement that you need to follow:
Essential Spacing Requirements:
- Minimum clear spacing between parallel bars: 1.5 times the bar diameter
- Maximum spacing in slabs: Lesser of 2.5 times slab thickness or 400mm
- Spacing adjustments for different concrete exposure conditions
Cover Thickness Guidelines:
- Interior elements: 20-25mm minimum cover
- Exterior elements: 30-40mm minimum cover
- Marine environments: 50mm+ cover thickness
- Underground structures: 40-75mm based on soil aggressiveness
Support Systems:
- Bar chairs at maximum 1-metre intervals
- Plastic-tipped steel chairs for exposed surfaces
- Concrete blocks for heavy reinforcement
- Wire ties at all intersections
The placement accuracy directly impacts:
- Load distribution capacity
- Crack control effectiveness
- Protection against corrosion
- Bond strength between concrete and steel
You must maintain these positions during concrete placement through adequate support systems and regular inspection checks. Proper documentation of actual placement locations helps verify compliance with design specifications and supports future maintenance planning.
What Tolerances Should Be Maintained During Fabrication And Installation Of Reo Bars?
Precise tolerances in reo bar fabrication ensure structural integrity and optimal concrete performance. The Australian Standard AS 3600 specifies exact measurements you need to follow:
Length Tolerances:
- Bars up to 12m: ±25mm deviation
- Bars exceeding 12m: ±40mm deviation
- Cut ends: Must be within 90° ±5° to the bar axis
Bend Tolerances:
- Stirrup dimensions: ±5mm for sizes under 500mm
- Hook angles: ±5° from specified angle
- Bend radius: Must not be less than specified minimum
Positioning Tolerances:
- Vertical spacing: ±10mm
- Horizontal spacing: ±15mm
- Cover to reinforcement: -5mm/+10mm
- Location of bends: ±25mm along length
These measurements aren’t arbitrary – they directly impact the structural capacity of reinforced concrete elements. A deviation beyond these tolerances can compromise:
- Load-bearing capacity
- Crack control effectiveness
- Bond strength between concrete and steel
- Durability of the structure
You’ll need regular quality checks during fabrication using calibrated measuring tools. Document all measurements and maintain detailed records for each batch of reo bars produced. These records serve as crucial evidence of compliance with Australian construction standards.
Why Is Documentation Crucial In Supporting Effective Handling Of Reo Bars?
Documentation is essential for successful reo bar installation, providing guidance for every stage of the process. It includes detailed structural drawings and other important documents that outline specifications and requirements.
Structural Drawings
Structural drawings are precise blueprints that specify critical details such as:
- Bar sizes and grades
- Spacing requirements
- Concrete cover depths
- Bend dimensions and angles
- Lap lengths and positions
Bar Schedules
Bar Schedules detail the exact quantities, lengths, and shapes required for each element of the structure. These schedules help:
- Minimise material waste
- Streamline procurement
- Enable accurate cost estimation
- Facilitate quality control checks
Site-Specific Placing Documents
Site-specific placing documents provide installation teams with clear instructions for:
- Bar positioning
- Support spacing
- Tie wire requirements
- Concrete pour sequences
Compliance Verification
Proper documentation creates an audit trail that verifies compliance with Australian Standards and project specifications. It enables effective communication between:
Engineers who design the reinforcement
Fabricators who cut and bend the bars
Site teams responsible for placement
Inspectors who verify the installation
Enhanced Accuracy with Digital Documentation
Digital documentation systems enhance accuracy through:
- Real-time updates
- Cloud-based access
- Version control
- Photo documentation
- Quality assurance checklists
Safety Support through Documentation
Documentation also supports safety protocols by clearly identifying handling requirements and potential hazards during installation.
How Do These Best Practices Contribute To Concrete Strength And Durability?
Proper reo bar practices directly impact the structural integrity and longevity of concrete structures. The precise cutting, bending, and placement of reinforcement creates a robust internal framework that enhances concrete’s natural properties.
Load Distribution Benefits:
- Accurate spacing between bars enables optimal stress distribution
- Proper bend radiuses prevent internal stress concentrations
- Precise cutting lengths ensure complete coverage of critical zones
- Correct placement depth maximises tensile strength capacity
Durability Advantages:
- Maintaining proper concrete cover protects against moisture penetration
- Strategic bar positioning reduces crack formation
- Accurate lap lengths create continuous reinforcement networks
- Quality connections between bars ensure uniform load transfer
The relationship between reo bar installation and concrete performance is measurable. Research shows structures with properly installed reinforcement demonstrate:
- 25-30% higher flexural strength
- Reduced crack widths under loading
- Enhanced resistance to environmental factors
- Extended service life expectations
These performance improvements stem from the synergistic interaction between concrete and correctly positioned reinforcement. When reo bars are cut, bent, and placed according to specifications, they work in harmony with the concrete matrix to resist both compression and tension forces effectively.
The combination of precise workmanship and adherence to Australian Standards creates structures that maintain their designed strength characteristics throughout their service life. This attention to detail during installation translates directly into improved structural resilience and reduced maintenance requirements.
Conclusion
The careful execution of cutting, bending, and placing reo bars is crucial for successful construction projects. These practices have a direct impact on the strength of the structure, its lifespan, and compliance with safety regulations.
Key success factors include:
- Precise cutting techniques that maintain bar strength
- Accurate bending procedures that preserve material integrity
- Strategic placement ensuring optimal load distribution
- Proper documentation of all specifications and modifications
Construction professionals must understand that each step in handling reo bars requires attention to detail and adherence to Australian standards. Investing in the right tools, training, and time for these procedures will result in better structural performance and lower maintenance costs.
Your commitment to these best practices ensures both project quality and public safety. By consistently applying these proven methods, you will create durable structures that exemplify engineering excellence in Australian construction.

